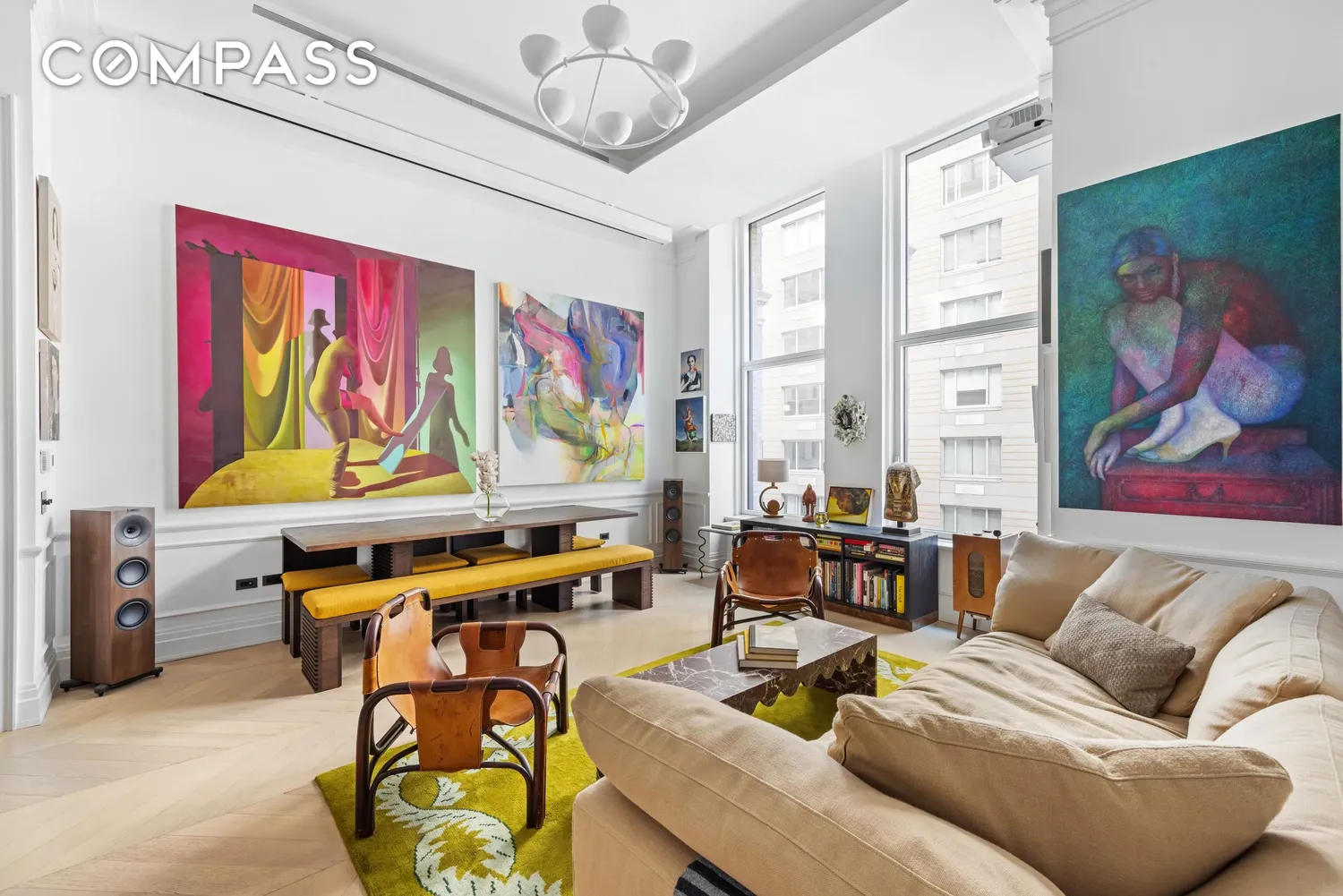Description
Upon arrival, the entry gallery, with dual closets, leads to an exceptional Great Room with dramatic windows. With 13-foot ceilings, this particular residence is finished in the Ash palette and features wide plank grey oak flooring arranged in a chevron pattern. The open Scavolini Kitchen, custom designed by Jeffrey Beers International exclusively for 108 Leonard, boasts a waterfall island and Calacatta Vagli marble countertops and backsplash. Generously proportioned, the kitchen is outfitted with premium Miele appliances, including a 4-burner gas cooktop with vented hood, convection oven, electric speed oven, and wine refrigerator.
The Master Suite boasts large windows, a massive walk-in closet, and a well-appointed en suite bathroom with high-honed Calacatta Mandria marble floors and walls. Fantini polished chrome fixtures are paired with a custom double vanity and oversized walk-in shower. A striking powder room with a sculptural Nero Marquina marble sink and black metal mirror with integrated lighting is thoughtfully situated off of the entry gallery. A utility closet that conceals a washer and dryer completes this singular offering.
108 Leonard offers multiple attended lobbies, a discreet, covered motor reception with private valet parking, and over 20,000 square feet of wellness-driven amenities built for entertaining, repose, and revitalization. Award-winning hospitality design firm Jeffrey Beers International has scrupulously restored renowned architect McKim, Mead & White’s Italian Renaissance Revival landmark; masterfully imbuing a distinctly contemporary yet timeless point of view within Tribeca’s most iconic century-old building.
Building Features 13 Floors151 Units
Unit Features
$2,395,000 / $2,537 per ft²
Listed on Oct 14, 2025
64 Days on Market
1 Bed / 1.5 Baths / 944 ft²
Total Monthly expenses: $2,755
Maintenance: $1,430 / R.E. Taxes $1,325
Exclusively listed with: Compass Source: RLS
Unit listing history
| Date | Status | Amount | Listed by | ||
|---|---|---|---|---|---|
| Loading History... | |||||

