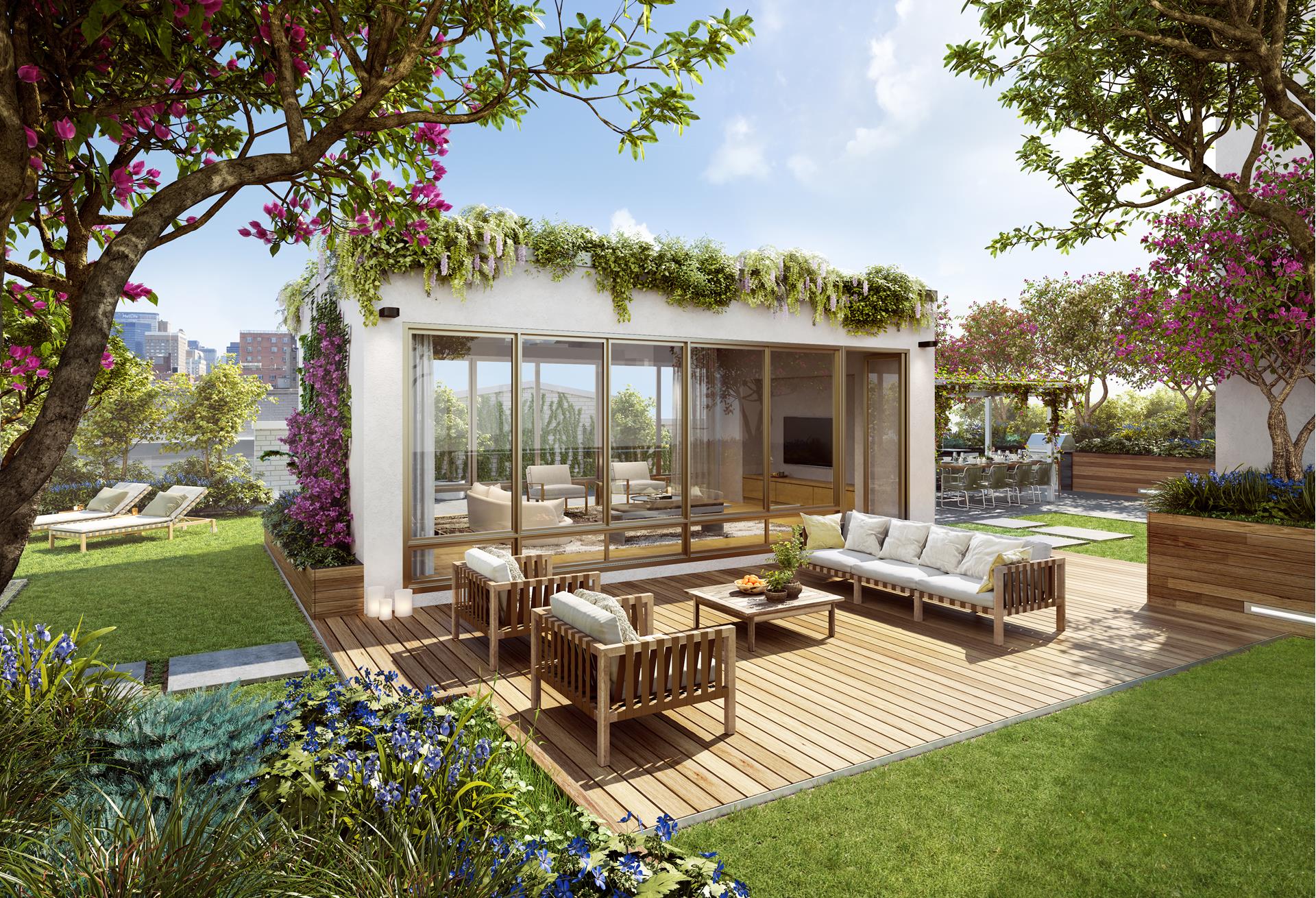Description
IMΜEDΙΑTE OCCUPΑNCΥ.
The Penthouse at Gramercy Square's Boutique Building presents a striking 4-bedroom, 4.5-bathroom residence, complete with a rooftop entertainment room. Spanning 3,777 interior square feet, this duplex includes 2,562 square feet of panoramic private outdoor space.
Upon stepping out of the elevators, you're welcomed by a sunlit landing with garden views, leading seamlessly into the expansive 40 x 20 ft great room with open kitchen, and adjacent library/guest-suite. The open kitchen showcases custom-designed cabinetry and honed Carrara marble countertops, complemented by appliances from Wolf, Bosch, and Sub-Zero, including integrated wine storage. The primary suite boasts two walk-in closets and an en-suite five-fixture master bath with radiant-heated marble floors, a soaking tub, and glass-enclosed shower.
Outside, the private roof terrace, envisioned by renowned landscape architect M. Paul Friedberg & Partners, features an ipe wood deck connected by a stepping stone path, surrounded by green roof plantings and a built-in lounge area. An outdoor kitchen with a gas BBQ grill and wet bar opens to a trellised dining area, while two additional balconies on the main floor offer added charm.
The roof terrace also hosts a glass-enclosed "bonus room", perfect for an office, media room, or game room-an entertainer's haven. With three exposures and exceptional indoor/outdoor entertaining space, this dramatic full-floor duplex residence is perfectly complemented by its modern palette of finishes.
This residence boasts a multi-zone HVAC system, pre-wired electrical for automated shades, and recessed LED lighting. A dedicated laundry room includes a side-by-side LG washer and externally vented dryer.
Situated at 220 East 20th Street, within Gramercy Square, this classic boutique condominium stands as one of eight residences, offering the rare fusion of prewar allure with modern amenities.
Amenities in the 18,000-square-foot Gramercy Club include a 75" foot lap pool, fitness center, sauna/steam rooms, yoga studio, children's playroom, lounge, residents" club room, screening room, and golf simulator. Private storage and valet parking options are available for purchase (subject to availability).
Exclusive Sales & Marketing Agent: Douglas Elliman Development Marketing.
Equal Housing Opportunity. The complete offering terms are in an Offering Plan available from Sponsor. File No. CD14-0390. CabGram Developer, LLC. 4611 12th Avenue, Suite 1L. Brooklyn, NY 11219. The artist representations and interior decorations, finishes, appliances, and furnishings are provided for illustrative purposes only. Sponsor makes no representations or warranties except as may be set forth in the Offering Plan. Sponsor reserves the right to make changes in accordance with the terms of the Offering Plan.
Building Features 8 Floors8 Units
Unit Features
$9,345,000 / $2,474 per ft²
Listed on Jul 02, 2024
547 Days on Market
4 Beds / 4.5 Baths / 3,777 ft²
Total Monthly expenses: $15,454
Maintenance: $7,800 / R.E. Taxes $7,654
Exclusively listed with: Douglas Elliman Real Estate Source: RLS
Unit listing history
| Date | Status | Amount | Listed by | ||
|---|---|---|---|---|---|
| Loading History... | |||||

