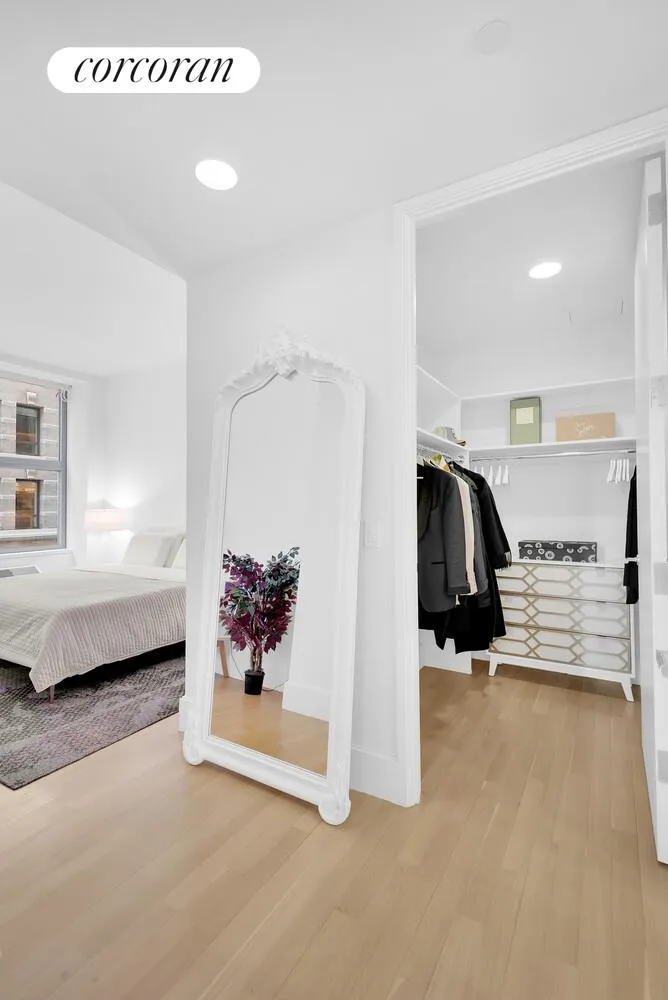Description
Nearly 1600 square feet, this home has 10-foot ceilings and a smart layout with bedrooms on opposite sides of the apartment.
Superb Flatiron location, surrounded by many of NYC's top restaurants and retail, and moments to Madison Square Park, Eataly, Union Square and subways.
Gwathmey Siegel designed residence offers quality stone finishings in both the kitchen and bathrooms, hardwood floors throughout, open kitchen with Viking, Sub Zero, Kueperbusch, and Miele, granite counter tops and modern cabinetry.
Each luxury bath has marble lined showers and marble encased, soaking tubs. The very large primary bath has beautiful Dombracht fixtures, a custom-installed Toto toilet, one-piece carved out vanity in Positano stone, cast-iron soaking tub, and separate glass enclosed shower.
This home has central A/C, several large closets and washer / dryer.
24-hour doorman and concierge, and outstanding building amenities include a large gym, outdoor basketball court, children's playroom, library and cold storage
No flip tax. Taxes stated do not include star abatement.
Building Features 17 Floors48 Units
Unit Features
$2,999,000 / $1,896 per ft²
Listed on Jan 06, 2026
21 Days on Market
2 Beds / 2 Baths - / 1,581 ft²
Total Monthly expenses: $5,955
Maintenance: $3,205 / R.E. Taxes $2,750
Exclusively listed with: Corcoran Group Source: RLS
Unit listing history
| Date | Status | Amount | Listed by | ||
|---|---|---|---|---|---|
| Loading History... | |||||

