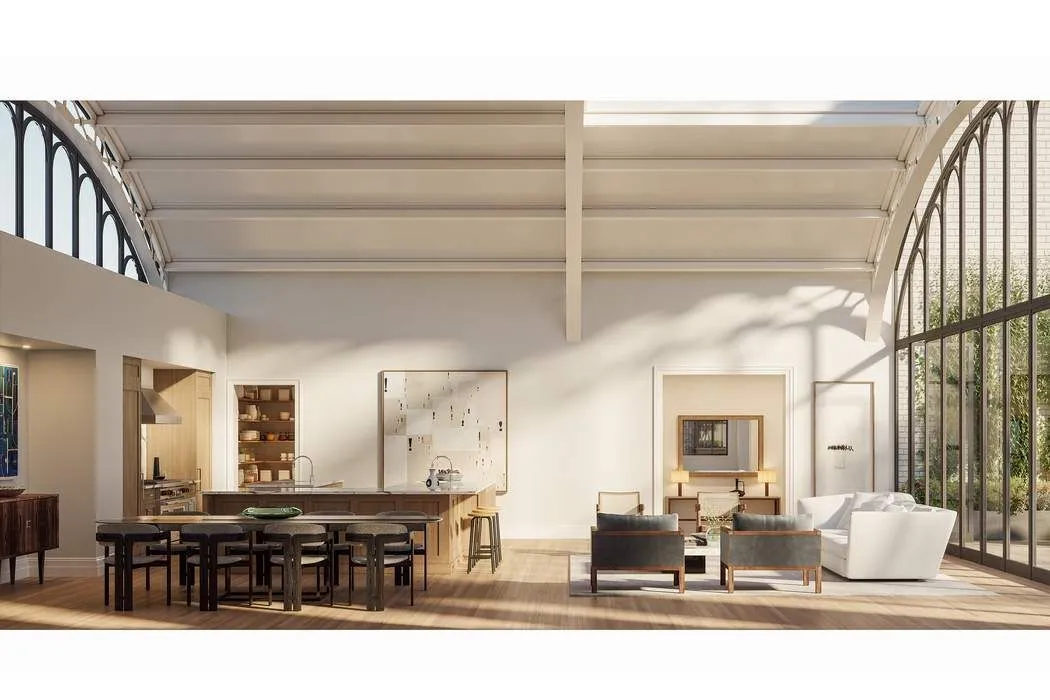Description
The Solarium Ρenthouse at 555 WEΑ is the kind of apartment that people see in movies and dream about. Formerly the gymnasium of the school, it has dramatic architecture but is also an apartment that is easy to live in. The Great Room (which in this case is actually an accurate name) has a 19 foot arched ceiling with a full glass wall opening to a terrace big enough for an outdoor dinner party. The open kitchen, hand-crafted in white fumed oak by Christopher Peacock with Arabescato slab marble counters and slab backsplashes has multiple spots for people to pull up a stool and be part of the cooking action or even to eat a meal, but it is set back from the living room to allow for formality if needed. The kitchen is beautiful and also equipped for serious cooking with a Sub-Zero refrigerator, a vented Wolf 48-inch dual fuel stove, two dishwashers, warming drawers and a pot filler. The primary bedroom has two walk-in closets, a 5-fixture primary bath with Calacatta Gold marble slabs, custom white oak vanities by Christopher Peacock, double sinks with Lefroy Brooks fixtures, radiant-heat floors, towel warmers, steam shower & private Toto Neorest smart toilet. The two secondary bedrooms are generous and bright with good closets and beautiful stone tiled bathrooms. No detail has been overlooked in the restoration of the building and the construction and materials of the interiors. The Solarium Penthouse is a very special, once in a lifetime apartment.
Building amenities include 24/7 attended lobby with refrigerated storage, bike room & stroller valet. The daylit gym is state-of-the-art; the rec room has a wet bar, pool table, lounge chairs & large-screen TV. Private storage available for purchase.
Please visit www.555westendave.com. The complete offering terms are in an offering plan available from the sponsor, file #CD17-0364. Co-exclusive.
WW:
The complete terms are in an Offering Plan available from the Sponsor. File No. CD14-0062. Sponsor reserves the right to make changes in accordance with the Offering Plan.
Real estate taxes reflect a primary resident’s tax abatement.
View More

