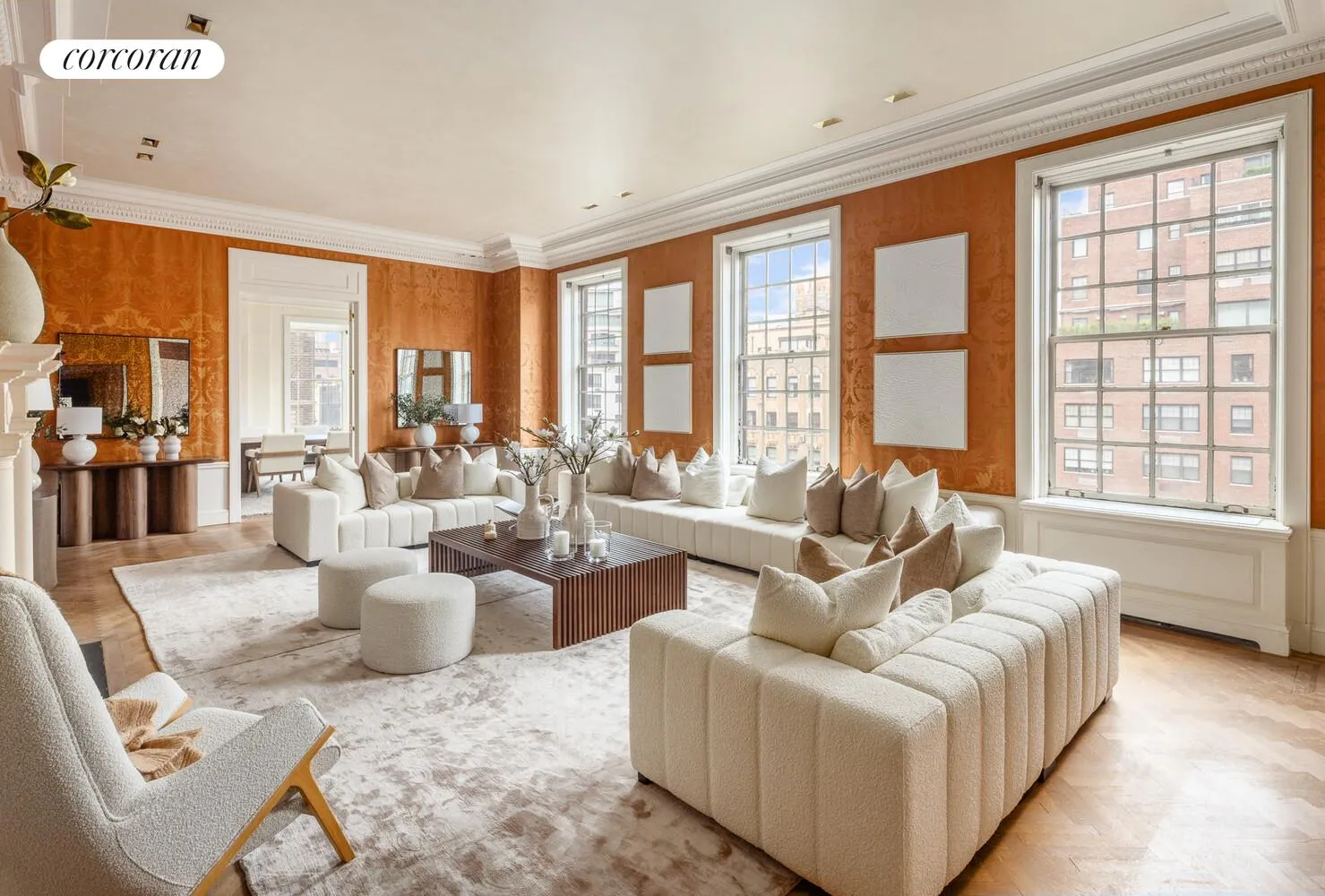Description
You arrive through an elegant private elevator landing leading to the grand 36'6" long gallery. Off the gallery is a powder room and two oversized coat closets. The sun-drenched living room boasts three oversized windows which face east over Park Avenue. This magnificent 32'4" by 19'2" room has herringbone floors and is centered around the grand wood burning fireplace. Adjacent to the north is a 25'3" by 17'4" corner formal dining room with the second wood burning fireplace and to the south is a handsome wood-paneled library with custom built-ins and the third wood burning fireplace. This original Candela designed layout graciously allows for a beautiful enfilade of entertaining rooms which flow seamlessly.
There is an incredible windowed large eat-in kitchen with a center island, a windowed butler's pantry, and a beautiful sun-filled corner breakfast room as well as a staff wing including a laundry room, staff dining room, two staff bedrooms and a powder room.
There is a separate bedroom wing. In the corner is the luxurious primary suite, which is a combination of two bedrooms. The sleeping quarters are in the corner facing south and east, there is a very large windowed en-suite bathroom, and an enormous dressing room. There are four additional large bedroom suites and three full bathrooms.
Up a set of stairs from the main floor is an additional staff suite with two more staff bedrooms and a staff bathroom.
Built in 1931, 778 Park Avenue was designed by legendary Manhattan architect Rosario Candela and is considered to be one of his finest works. This full-service white-glove co-operative consists of only 18 apartments; residents enjoy the highest level of service and security. The building has a gym, a yoga/massage room and a beauty parlor.
There is a 3% flip tax paid by the purchaser. There is a monthly assessment of $8,665 from March through December 2025 for Local Law 11.
This is a rare opportunity to own a residence in one of the most sought after addresses in Manhattan.
Building Features 18 Floors18 Units
Unit Features
$22,500,000
$2,500,000 - 22 days agoListed on Dec 01, 2024
396 Days on Market
5 Beds / 5 Baths + 2 Half Baths / - ft²
Total Monthly Expenses: $30,372
Exclusively listed with: Corcoran Group Source: RLS
Unit listing history
| Date | Status | Amount | Listed by | ||
|---|---|---|---|---|---|
| Loading History... | |||||

